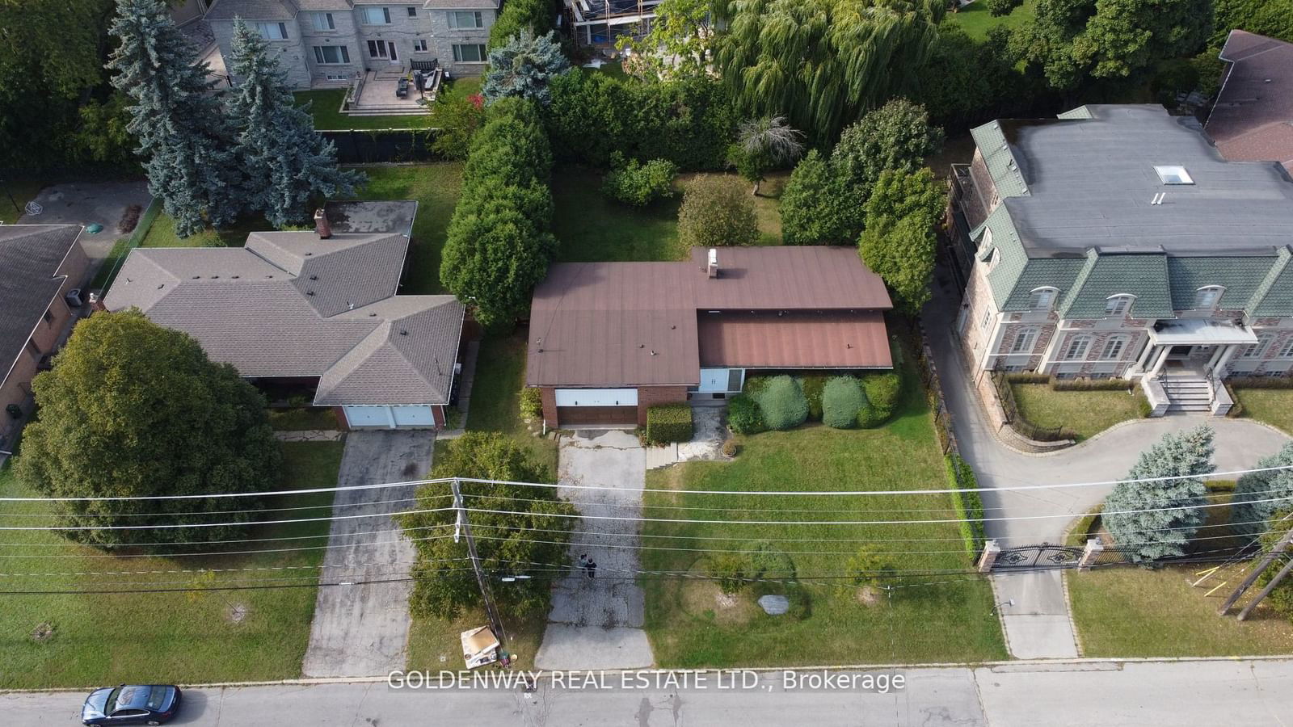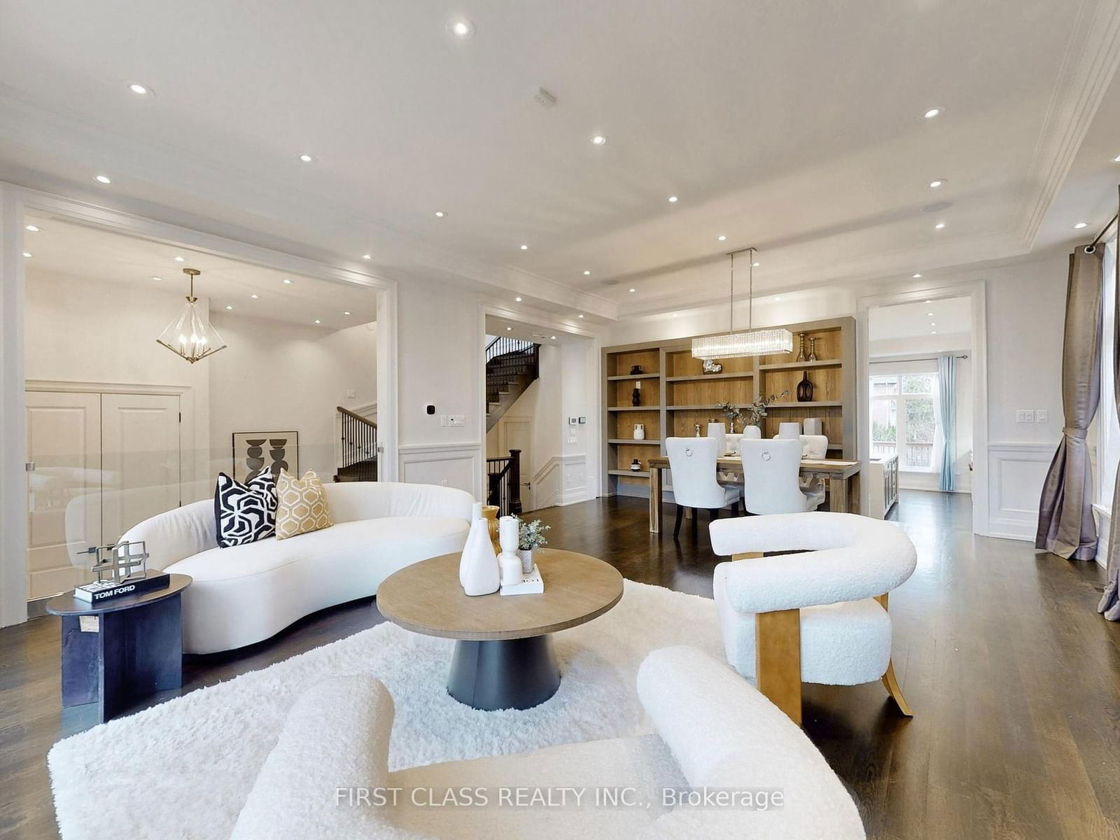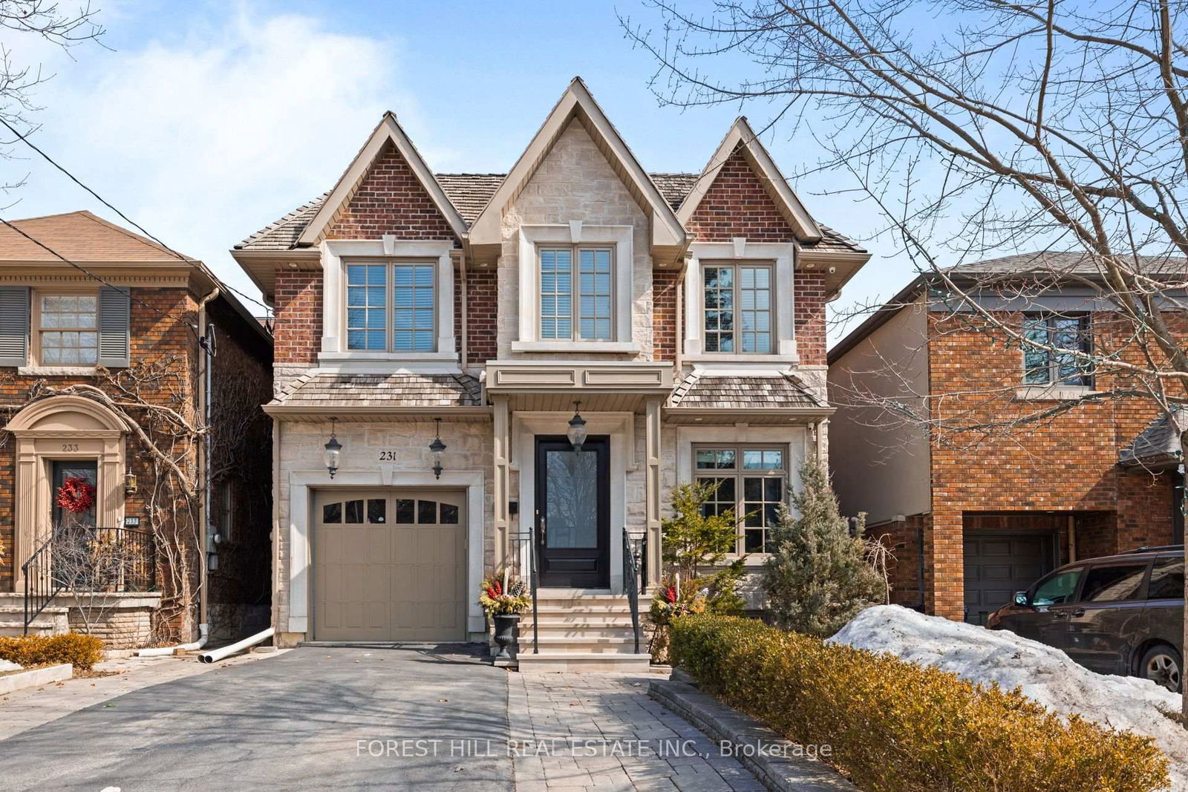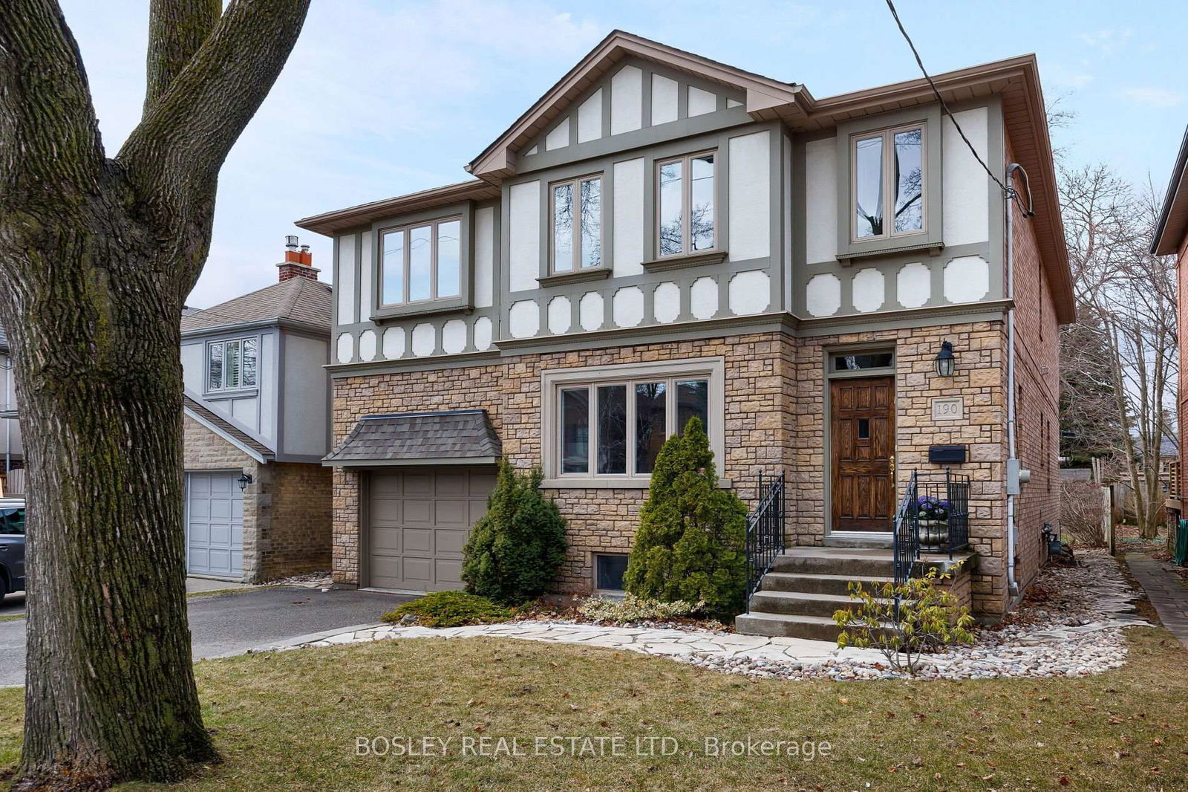Overview
-
Property Type
Detached, 2-Storey
-
Bedrooms
4 + 1
-
Bathrooms
6
-
Basement
Finished
-
Kitchen
1
-
Total Parking
3 (1 Attached Garage)
-
Lot Size
45.67x109.97 (Feet)
-
Taxes
$8,870.00 (2024)
-
Type
Freehold
Property Description
Property description for 48 Tangmere Road, Toronto
Estimated price
Schools
Create your free account to explore schools near 48 Tangmere Road, Toronto.
Neighbourhood Amenities & Points of Interest
Create your free account to explore amenities near 48 Tangmere Road, Toronto.Local Real Estate Price Trends for Detached in Banbury-Don Mills
Active listings
Average Selling Price of a Detached
June 2025
$2,755,250
Last 3 Months
$2,588,924
Last 12 Months
$3,030,033
June 2024
$3,235,648
Last 3 Months LY
$2,695,220
Last 12 Months LY
$2,633,134
Change
Change
Change
Historical Average Selling Price of a Detached in Banbury-Don Mills
Average Selling Price
3 years ago
$2,785,100
Average Selling Price
5 years ago
$2,336,333
Average Selling Price
10 years ago
$1,548,530
Change
Change
Change
How many days Detached takes to sell (DOM)
June 2025
43
Last 3 Months
39
Last 12 Months
32
June 2024
20
Last 3 Months LY
11
Last 12 Months LY
20
Change
Change
Change
Average Selling price
Mortgage Calculator
This data is for informational purposes only.
|
Mortgage Payment per month |
|
|
Principal Amount |
Interest |
|
Total Payable |
Amortization |
Closing Cost Calculator
This data is for informational purposes only.
* A down payment of less than 20% is permitted only for first-time home buyers purchasing their principal residence. The minimum down payment required is 5% for the portion of the purchase price up to $500,000, and 10% for the portion between $500,000 and $1,500,000. For properties priced over $1,500,000, a minimum down payment of 20% is required.





























































